
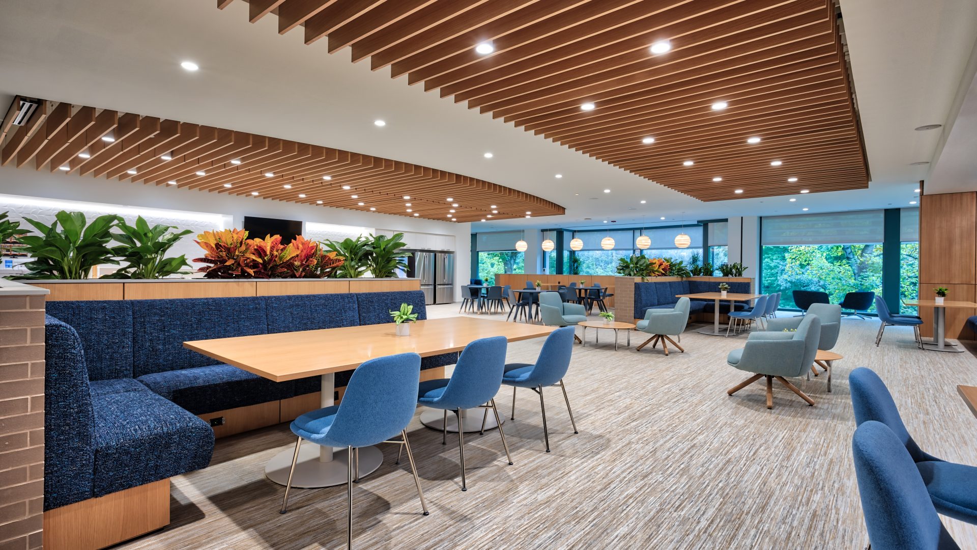
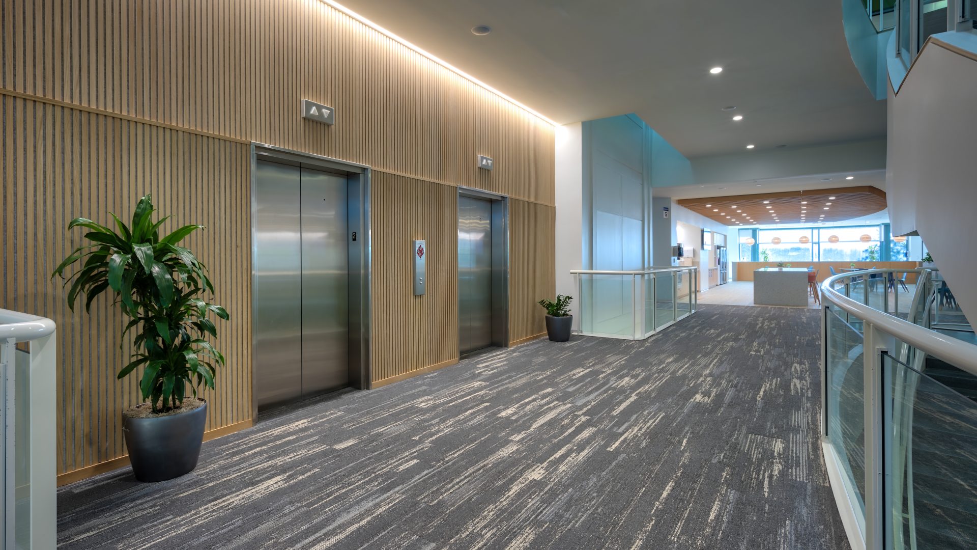
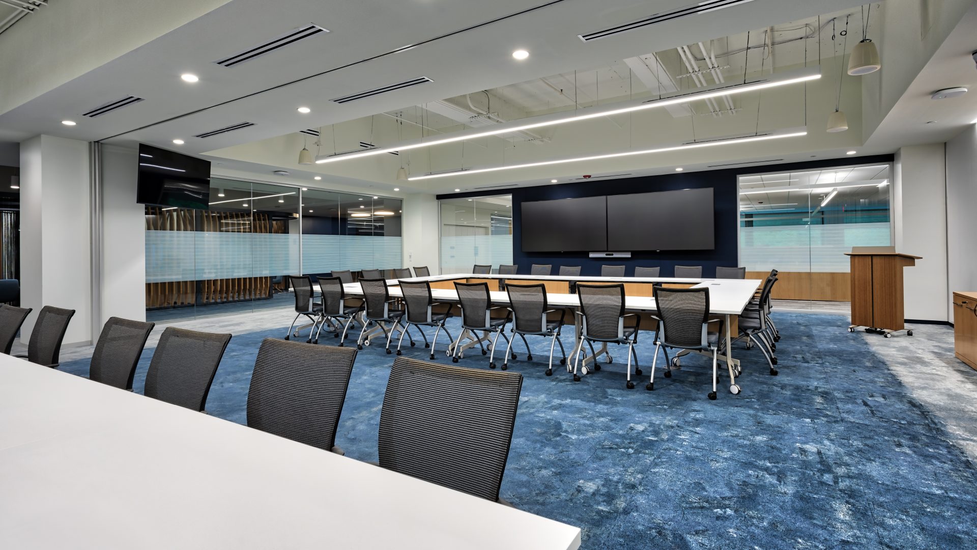
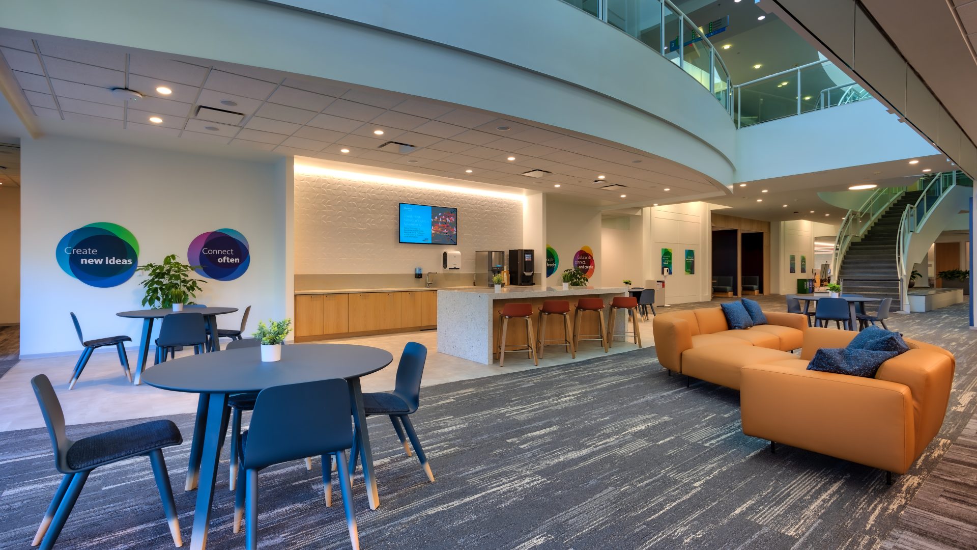
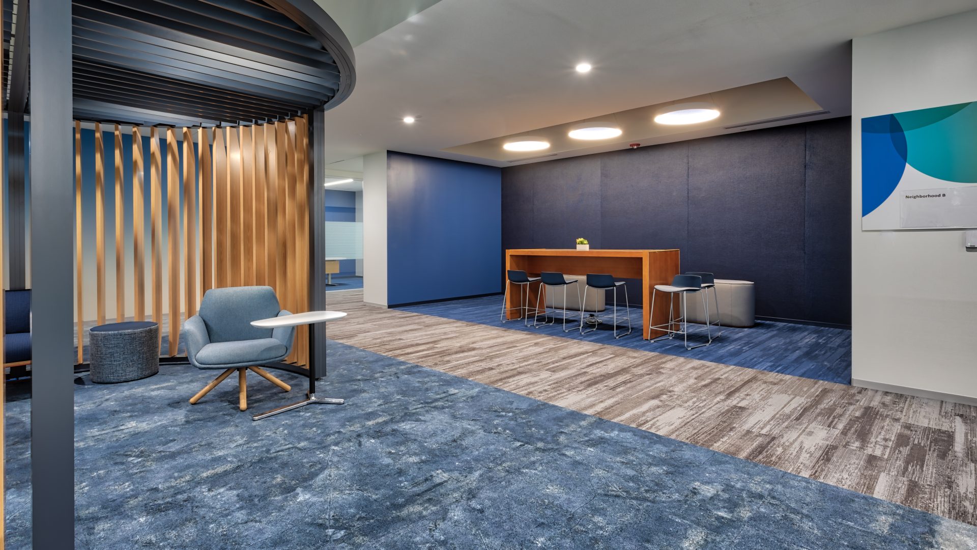
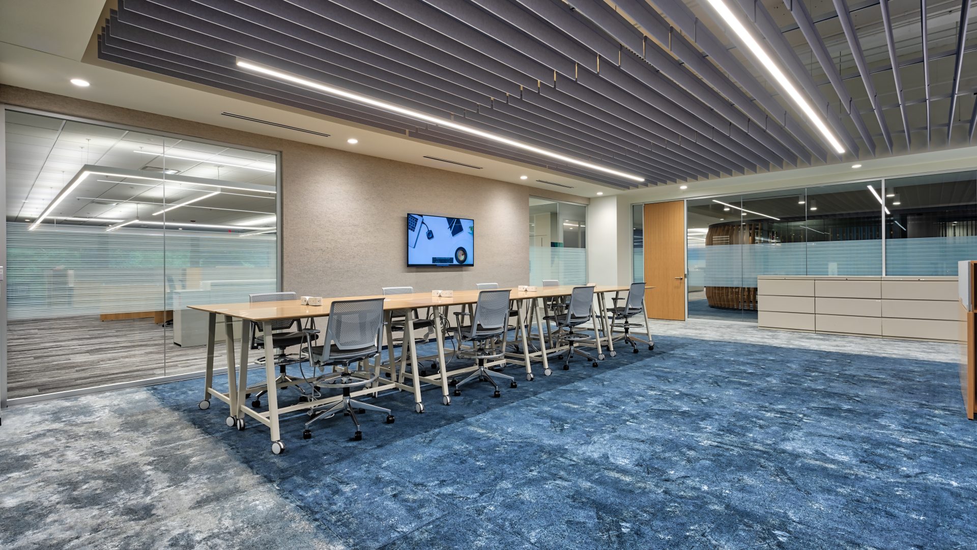
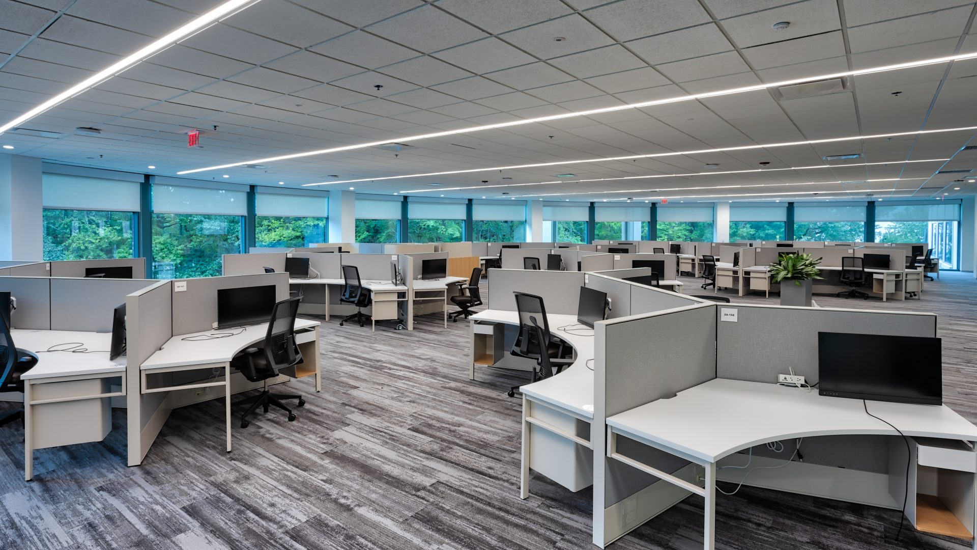
-
ClientElevance Health
-
Size78,750 sf
-
Year2021-2024
-
LocationNorfolk, VA
The goal of the second-floor design was to reenergize, engage and uplift associates after the pandemic. The environment needed to facilitate formal and informal collaborative efforts and provide work setting that would incorporate the latest technology in a dynamic setting.
To meet these goals in the over 20-year-old building, the design team faced a series of challenges including three-full height atriums which divided the building, expansive floor plates which were originally designed to host a sea of workstations, and a dated aesthetic. The design also needed to be layered on the standard Corporate Space Strategy already implemented in facility’s offices across the country.
